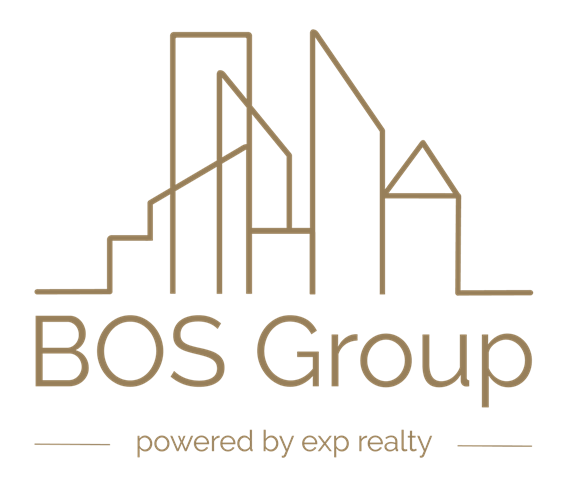I have listed a new property at 180 Carrington Drive in Riverview. See details here
Move in ready Brand New Construction with Registered In-Law Suite in Riverview! ? Welcome to modern living with built-in flexibility in one of Riverviews most sought-after family-friendly neighbourhoods. This stunning split-entry home offers the perfect blend of style, space, and smart investment potential. The main level features 3 bedrooms, 2 full bathrooms, and a bright open-concept living and dining area designed for everyday living and effortless entertaining. Downstairs, youll find a generous family room ideal as a playroom, home gym, office, or cozy movie nights. The real bonus? A fully registered in-law suite with its own private finished space complete with a full kitchen, brand-new stainless steel appliances, 1 bedroom with a walk-in closet, and a 4-piece bathroom. Whether you're accommodating extended family or looking for rental income to offset your mortgage, this space offers incredible versatility. This property comes with 2 full sets of brand-new stainless steel appliances, a Paved driveway & landscaping included as a favour from the builder! New home warranty for added peace of mind assigned on closing day. This is the kind of property that works for today and grows with you tomorrow. Opportunities like this in Riverview dont last! (id:2493)

